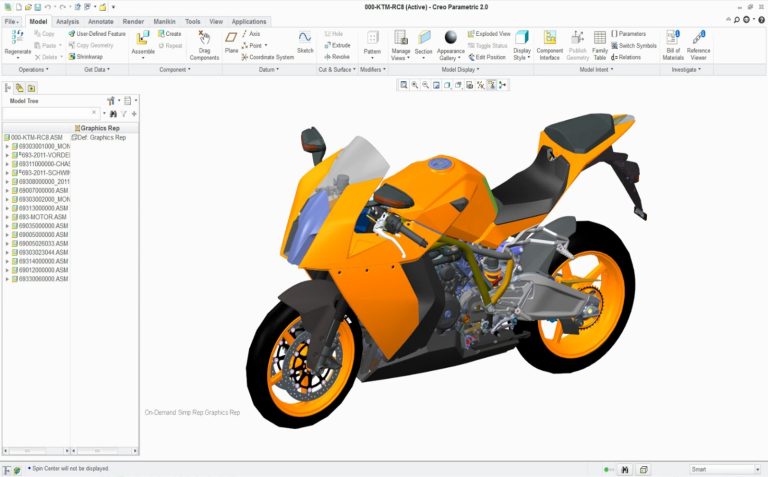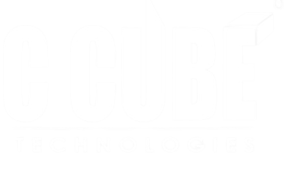
Creo Course in Erode is a First basic criteria of Computer Aided Design (CAD) usage software supporting Product Design for Discrete manufacturers and is developed by PTC. This Software consists of Modules, each delivering a distinct set of capabilities for a user role within product development.
Creo Training in Erode provides 3D CAD solution that helps you accelerate product innovation so you can build better products faster.Creo Training institute is Easy-to-learn seamlessly takes you from the earliest phases of product design to manufacturing and beyond.
Creo Training in Erode is Parametric enables creation of solid, 3D models of a part and assembly models. The advantage of solid models is that they are realistic visual representation of designs; containing properties such as mass, volume and centre of gravity. Ptc Creo Course in Erode addition, 3D models can be used to check for interferences in an assembly, for strength analysis and also for manufacturing.
3D Solid Modelling : Allows creation of precise geometry, regardless of model complexity and automatically dimensions sketches for fast, easy reuse.
Robust assembly modelling: Creates simplified representations on the fly for smarter, faster assembly modelling performance.
Technical surfacing: Allows developing of complex surface geometry using sweeps, blends, extends, offsets and a variety of other specialized features
Freestyle surfacing: Allows quick creation of freeform shapes and surfaces using sub-divisional modelling capabilities. High quality, parameterized surfaces can be immediately reused in a 3D detailed design process.
Sheetmetal modelling: Allows creation of walls, bends, punches, notches, forms and reliefs using the streamlined user interface.
Weld modelling: Optimized user interface for the structural framework design process. Creo Parametric allows extraction of valuable information from the model, such as mass properties, clearances, interferences and cost data.
Creo training in Erode Parametric design capabilities provide the ability to create unique products and make them easily manufactural. Automatic updating of related design elements and the ability to design from concept to production using a single software application. PTC Creo software training software also includes visual simulation tools to enhance performance and meet quality standards, making it easy to construct parts using basic shapes, and the ability to utilize existing data to create new parts.
C Cube CAD Centre in Erode is proud to offer a comprehensive CREO course, designed to equip engineers, designers, and students with the skills required to excel in the field of 3D CAD modeling. CREO, developed by PTC, is a powerful and versatile 3D CAD software used extensively in product design and development across various industries. Our course provides hands-on training, expert instruction, and real-world project experience to ensure you master CREO’s capabilities and apply them effectively in your professional or academic pursuits.
INTRODUCTION TO CREO PARAMETRIC
CREATING SKETCHES IN THE SKETCH MODE
The Sketch Mode
The Sketcher Environment
Working with a Sketch in the Sketch Mode
Drawing a Sketch Using tools available in the Sketch Tab
Drawing a Circle
Dimensioning the Sketch
Dimensioning the Basic Sketched Entities
Working with Constraints
Resolve Sketch Dialog Box
Deleting the Sketched Entities
Trimming the Sketched Entities
Mirroring the Sketched Entities
Inserting Standard/User-Defined Sketches
Drawing Display Options
CREATING SKETCHES IN THE SKETCH MODE
Dimensioning the Sketch
Creating Fillets
Creating a Reference Coordinate System
Working with Splines
Dimensioning of Splines
Writing Text in the Sketcher Environment
Rotating and Resizing Entities
Importing 2D Drawings in the Sketch Mode
CREATING BASE FEATURES
Creating Base Features
Invoking the Part Mode
The Default Datum Planes
Creating a Protrusion
Understanding the Orientation of Datum Planes
Parent-Child Relationship
Nesting of Sketches
DATUMS
Datums
Datums in Modeling Selection
Method in Creo Parametric Datum
Options
Creating Cuts
OPTIONS AIDING CONSTRUCTION OF PARTS
Options Aiding Construction of Parts
Creating Holes
The Hole Dashboard
Creating Rounds
Creating Chamfers
Understanding Ribs
Editing Features of a Model
OPTIONS AIDING CONSTRUCTION OF PARTS
Introduction
Creating Feature Patterns
Copying Features
Mirroring a Geometry
Creating a Section of a Solid Model
ADVANCED MODELING TOOLS
Other Protrusion Options
Sweep Features
Blend Features
Using Blend Vertex
Shell Feature
Datum Curves
Creating Draft Features
ADVANCED MODELING TOOLS
Advanced Feature Creation Tools
Variable Section Sweep Using the Sweep Option
ADVANCED MODELING TOOLS
Advanced Feature Creation Tools
Transform Tool
ASSEMBLY MODELING
Assembly Modeling
Important Terms Related to the Assembly Mode
Creating Top-down Assemblies
Assembling Components
Modifying the Components of an Assembly
Creating the Exploded State
The Bill of Materials
Global Interference
Pairs Clearance
GENERATING, EDITING, AND MODIFYING THE DRAWING VIEWS
The Drawing Mode
Generating Drawing Views Generating the
Editing the Drawing Views
Modifying the Drawing Views
Modifying Other Parameters
DIMENSIONING THE DRAWING VIEWS
Dimensioning the Drawing Views
Adding Notes to the Drawing
Adding Tolerances in the Drawing Views
Editing the Geometric Tolerances
Adding Balloons to the Assembly Views
Adding Reference Datums to the Drawing Views
Modifying and Editing Dimensions
OTHER DRAWING OPTIONS
SURFACE MODELING
Surface Modeling
Creating Surfaces in Creo Parametric
Creating Surfaces the Using the Style Environment of Creo Parametric
Surface Editing Tools Mirroring
Surfaces Trimming the
Freestyle modelling environment
WORKING WITH SHEET METAL COMPONENTS
Introduction to Sheet metal
Invoking the Sheet metal Mode
Introduction to Sheet metal Walls
Creating the Bend Feature
Creating the Unbend Feature
Conversion to Sheet metal Part
Creating Cuts in the Sheet metal Components



C CUBE CAD Centre is a premier training institute specializing in CAD, CAE, PPM, BIM courses. We provide industry-oriented training programs to help students and professionals enhance their skills and advance their careers in various engineering and design fields.
All Rights Reserved 2024 @ Design By CCDS