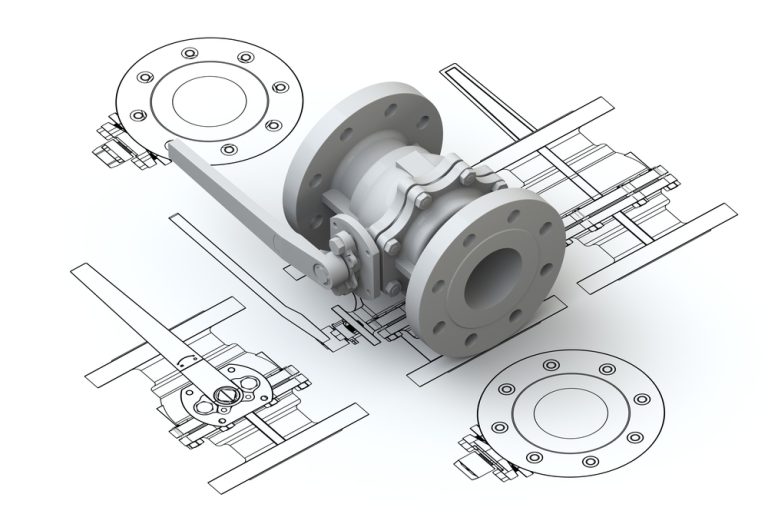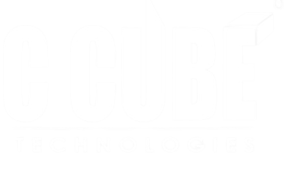
AutoCAD Course in Erode teaches students to create a basic 2D drawing using drawing and editing tools, organize drawing objects on layers, add text and basic dimensions, and prepare to plot. This course is designed for Engineers, Architects, Interior Designers, Manufacturing Industry and Draftsmen from various engineering Domains. It makes the user enable to automate tasks such as comparing drawings, counting, adding blocks from other drawings, creating schedules. This course is designed to guide you the Drawing fundamental procedures that you need handle the work throughout the design process. You start by learning about the UI and Basic drawing techniques, modification, and visualization of drawing segments.
AutoCAD Training in Erode covers basic drafting and design concepts of industry needs. AutoCAD training in Erode teaches you the essential draft skills in AutoCAD Training. You will learn how to use AutoCAD commands to make drawings, apply constraints, create 3D objects and use CAD Standards. Start learning AutoCAD course in Erode to gain expertise in 2D CAD drawing.
An AutoCAD Training in Erode certification is a great way to gain knowledge in drafting and design, to help boost your career and make you better at what you do.
Our AutoCAD Training Institute in Erode design courses are designed to teach you everything you need to know about the design industry. We focus on designing more efficient training tailored to all learning styles.
The following are the prerequisites to pursue our AutoCAD Training Institute in Erode:
Our AutoCAD Training course is designed to help students excel in the AutoCAD 2D software. With our AutoCAD Training in Erode, you can definitely gain a major career boost and make your aspirations come true.
C Cube CAD Centre in Erode offers an in-depth AutoCAD Mechanical course designed to empower engineers, designers, and students with the tools and skills necessary to excel in the field of mechanical design. AutoCAD Mechanical is an industry-leading software that enhances productivity by providing specialized tools and features tailored specifically for mechanical engineering and design. Our course provides hands-on training and expert guidance to ensure that you master the capabilities of AutoCAD Mechanical and apply them effectively in your projects.
Chapter 1: Getting started
Chapter 2: Object Property & Layer Management
Chapter 3: Drawing Geometry
Chapter 4: Tools for Creating Key Geometry
Chapter 5: Tools for Manipulating Geometry
Chapter 6: Mechanical Part Generators
Chapter 7: Creating Drawing Sheets
Chapter 8: Dimensioning and Annotating Drawings
Chapter 9: Bill of Materials, Parts Lists and Balloons
Chapter 10: File Management



C CUBE CAD Centre is a premier training institute specializing in CAD, CAE, PPM, BIM courses. We provide industry-oriented training programs to help students and professionals enhance their skills and advance their careers in various engineering and design fields.
All Rights Reserved 2024 @ Design By CCDS