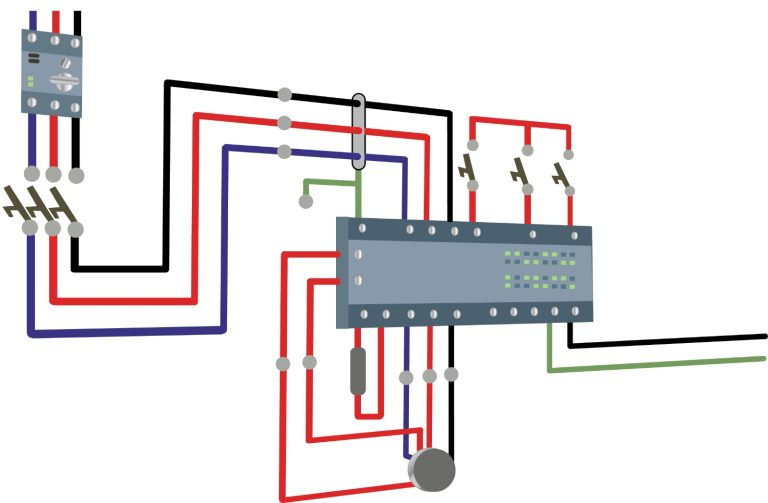
For an Electrical Engineer to succeed in today’s global marketplace, knowledge of electrical control designs is a must. An Electrical Engineer must have knowledge of AutoCAD Electrical and can no longer afford to rely on generic software applications to get the job in the current electrical design industry.
The training helps the candidates in understanding the procedure of building the intelligent ladder diagrams and panel layouts and how to leverage this intelligence. Through this training the candidates would be able to gain hands-on experience on implementing the intelligence so that they would be able to deal with the real time scenarios. Moreover, the AutoCAD electrical course enables the overview of the AutoCAD Electrical’s utilities that are designed to allow the end user to quickly build and manage an electrical control drawing set.
After completing this AutoCAD electrical training Course, the candidates would be able to:



C CUBE CAD Centre is a premier training institute specializing in CAD, CAE, PPM, BIM courses. We provide industry-oriented training programs to help students and professionals enhance their skills and advance their careers in various engineering and design fields.
All Rights Reserved 2024 @ Design By CCDS