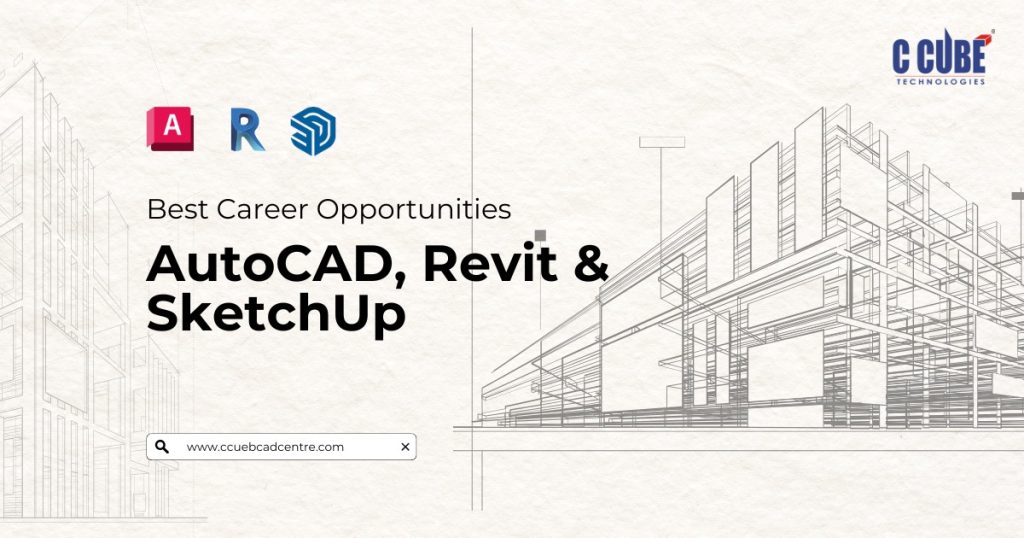
The construction and design industry is evolving rapidly, and proficiency in AutoCAD, Revit, and SketchUp has become essential for civil engineers, architects, and designers. These software tools enhance efficiency, accuracy, and creativity in drafting, modeling, and visualization.
If you are a Civil Engineering student, fresher, or professional, mastering these tools opens up multiple career paths in design, construction, and project management. In this blog, we explore the best career opportunities available after learning these essential CAD tools.
AutoCAD is widely used for 2D drafting and 3D modeling in architectural and engineering projects. Professionals with AutoCAD expertise can pursue careers as:
✅ AutoCAD Draftsman – Prepare detailed 2D drawings for buildings, mechanical parts, and infrastructure.
✅ Civil CAD Engineer – Work on civil engineering projects, including site plans, layouts, and road designs.
✅ MEP (Mechanical, Electrical, Plumbing) Designer – Draft MEP layouts for residential and commercial projects.
✅ Structural Draftsman – Create structural detailing and reinforcement drawings for construction projects.
✅ Freelance CAD Designer – Work independently on architectural and engineering projects.
💼 Industries Hiring AutoCAD Professionals: Construction firms, architectural consultancies, civil engineering companies, and infrastructure development organizations.
Revit is a Building Information Modeling (BIM) software that is widely used in modern architecture and civil engineering. Revit experts are in high demand for roles such as:
✅ BIM Modeler / BIM Coordinator – Work on 3D building models and collaborate with architects and engineers.
✅ Architectural Designer – Develop detailed architectural models and documentation.
✅ Revit Structural Engineer – Design and analyze structural components using Revit.
✅ Revit MEP Engineer – Specialize in mechanical, electrical, and plumbing system modeling.
✅ Revit Consultant – Provide BIM consulting services for construction projects.
💼 Industries Hiring Revit Professionals: Architectural firms, BIM consulting companies, civil engineering consultancies, and real estate developers.
SketchUp is a 3D modeling software widely used for architectural design and visualization. SketchUp skills are essential for roles such as:
✅ 3D Visualization Artist – Create realistic 3D models and renderings for presentations.
✅ Architectural Modeler – Develop 3D architectural designs for residential and commercial projects.
✅ Interior Designer – Design interiors using SketchUp for furniture, layouts, and space planning.
✅ Urban Planner – Work on city planning and landscape design.
✅ Freelance 3D Designer – Offer 3D modeling and rendering services to architects and real estate firms.
💼 Industries Hiring SketchUp Professionals: Architecture firms, interior design companies, real estate developers, and urban planning agencies.
Mastering AutoCAD, Revit, and SketchUp can significantly enhance your career prospects in civil engineering, architecture, and construction. Whether you aim to become a BIM Modeler, Draftsman, Architectural Designer, or 3D Visualization Expert, these tools will give you a competitive edge in the job market.
To build a successful career, continuous learning and hands-on training are essential.
💡 Want to Learn AutoCAD, Revit, and SketchUp from Experts?
At C CUBE CAD Centre, Erode, we offer professional CAD training with hands-on projects, industry-based learning, and job placement support.
🎯 Get Started Today!
📞 Call/WhatsApp: +91 98435 20106
🌐 Visit: www.ccubecadcentre.com
📍 Location: C CUBE CAD Centre, Erode
🚀 Join our training programs and take the first step towards a successful career in CAD design!

C CUBE CAD Centre is a premier training institute specializing in CAD, CAE, PPM, BIM courses. We provide industry-oriented training programs to help students and professionals enhance their skills and advance their careers in various engineering and design fields.
All Rights Reserved 2024 @ Design By CCDS