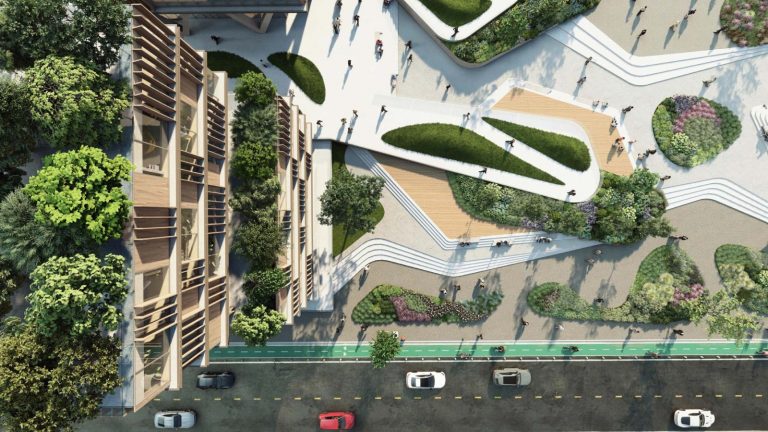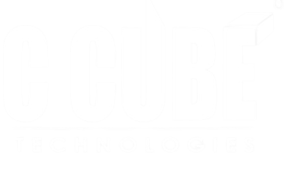
The Lumion Civil Course in Erode offers comprehensive training on Lumion software, focusing on its applications in civil engineering and architectural visualization. Students learn to create realistic 3D models, animate landscapes, and simulate environments for construction projects. The course covers topics such as terrain modeling, material application, lighting, and rendering techniques. Through hands-on exercises and projects, participants develop proficiency in using Lumion to produce high-quality visualizations for presentations, planning, and design validation. The course duration, fees, and schedule may vary, so interested individuals should inquire directly with the training provider in Erode for specific details.
Basics of Lumion software interface and navigation.
Techniques for creating realistic 3D models of buildings and landscapes.
Applying materials, textures, and lighting to enhance visualizations.
Utilizing terrain modeling tools for realistic terrain representation.
Animation techniques for showcasing movement within architectural scenes.
Rendering settings and optimization for high-quality output.
Incorporating vegetation, water features, and other natural elements.
Strategies for effective presentation and communication of designs.
Project-based learning to apply skills in real-world scenarios.
Troubleshooting common issues and challenges encountered in Lumion.
Basic computer literacy and familiarity with operating systems (Windows).
Understanding of fundamental concepts in architecture and civil engineering.
Access to a computer with sufficient hardware specifications to run Lumion smoothly (as per software requirements).
Prior experience with 3D modeling software could be beneficial but is not always necessary.
Eagerness to learn and engage in hands-on exercises and projects.
Some courses may have specific prerequisites or recommended knowledge levels, so it’s advisable to check with the training provider for any additional requirements.
Unlock the full potential of your architectural and engineering designs with Lumion, a powerful 3D rendering software that brings your creations to life with stunning visualizations. At C CUBE CAD Centre, Erode, our Lumion training is tailored for civil and architectural engineers who want to enhance their design presentations and communicate ideas more effectively.
Our comprehensive training program covers everything from the basics of setting up a scene to advanced rendering techniques, ensuring you gain the skills needed to create photorealistic images and animations. Whether you’re looking to master lighting, materials, or environmental settings, our expert trainers will guide you through every step, helping you produce high-quality renders that impress clients and stakeholders.
With hands-on learning and industry-relevant projects, this course is ideal for engineers, architects, and design professionals aiming to boost their portfolios and career prospects.
Module 1: Introduction
Module 2: Quick Start
Module 3: Importing 3D Models
Module 4: Working with Weather and Landscape
Module 5: Working with Objects
Module 6: Working with Photo and Movie
Module 7: Preparing the Render



C CUBE CAD Centre is a premier training institute specializing in CAD, CAE, PPM, BIM courses. We provide industry-oriented training programs to help students and professionals enhance their skills and advance their careers in various engineering and design fields.
All Rights Reserved 2024 @ Design By CCDS