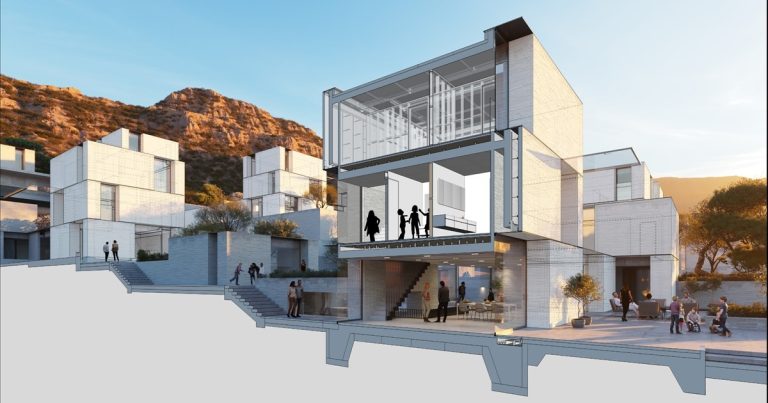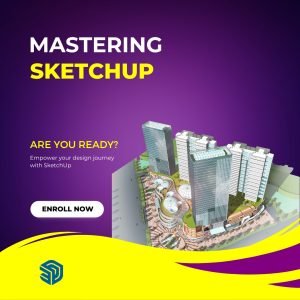
The SketchUp Civil Course in Erode offers comprehensive training in SketchUp software tailored for civil engineering applications. Covering essential concepts like 3D modeling, site planning, and infrastructure design, the course equips participants with practical skills for architectural visualization, urban planning, and construction projects. Led by experienced instructors, sessions delve into SketchUp’s tools, workflows, and advanced techniques relevant to civil engineering disciplines. Students gain hands-on experience through project-based learning, mastering techniques for modeling buildings, roads, and landscapes. With a focus on Erode’s context, the course enables participants to create realistic simulations, enhancing their proficiency in SketchUp for civil engineering endeavors.
Proficiency in 3D modeling: Mastering SketchUp’s tools for creating detailed 3D models of buildings, infrastructure, and landscapes.
Site planning and design: Understanding how to use SketchUp for site analysis, layout design, and land development projects.
Infrastructure modeling: Learning techniques for modeling roads, bridges, utilities, and other civil engineering structures.
Architectural visualization: Creating realistic renderings and visualizations to communicate design ideas effectively.
Project-based learning: Applying SketchUp skills to real-world civil engineering scenarios, enhancing practical proficiency.
Advanced techniques: Exploring advanced features and workflows to optimize efficiency and creativity in SketchUp projects.
Contextual application: Adapting SketchUp techniques to Erode’s urban context and specific civil engineering challenges.
Collaboration and presentation: Enhancing collaboration and presentation skills through effective use of SketchUp models and documentation.
Basic computer literacy: Familiarity with operating systems (Windows or Mac) and navigating software interfaces.
Fundamental understanding of civil engineering concepts: Knowledge of basic civil engineering principles such as site planning, architectural design, and infrastructure development is beneficial.
Access to a computer: Participants should have access to a computer or laptop with SketchUp software installed. SketchUp offers both free and paid versions, and participants may need to obtain access accordingly.
Internet connectivity: Stable internet connection is necessary for accessing course materials, online resources, and communication with instructors.
Eagerness to learn: A positive attitude and willingness to engage actively in learning new skills and techniques in SketchUp for civil engineering applications.
Unlock the power of intuitive 3D modeling with our comprehensive SketchUp training at C CUBE CAD Centre, Erode. Whether you’re a beginner or looking to enhance your design skills, our course is tailored for architects, interior designers, and civil engineers to create stunning models and visualizations effortlessly. Learn to develop precise, detailed models for projects, explore complex geometry, and master rendering tools that bring your designs to life. With hands-on experience and expert guidance, we ensure you gain industry-relevant skills in SketchUp that will boost your design workflow and career potential.
Chapter 1: Quick Start
Chapter 2: Core Concepts
Chapter 3: Push Pull & Accuracy
Chapter 4: Drawing Tools
Chapter 5: Selection & Grouping
Chapter 6: Components and Layers
Chapter 7: Move Tool
Chapter 8: Follow Me and Inference Locking
Chapter 9: Importing and Editing Textures
Chapter 10: Creating Different Items
Chapter 11: Exporting Options
Chapter 12: Photorealistic Rendering
Chapter 13: LayOut Essentials
Presenting & Exporting



C CUBE CAD Centre is a premier training institute specializing in CAD, CAE, PPM, BIM courses. We provide industry-oriented training programs to help students and professionals enhance their skills and advance their careers in various engineering and design fields.
All Rights Reserved 2024 @ Design By CCDS